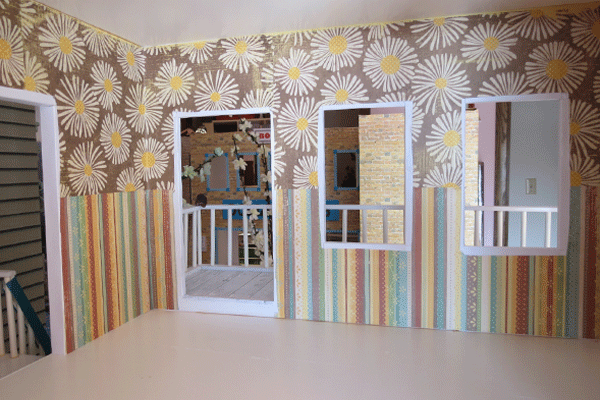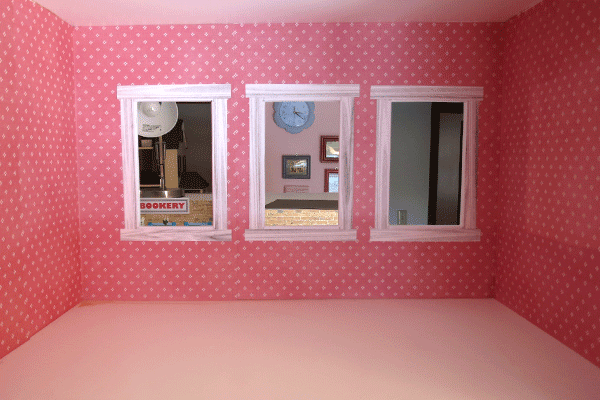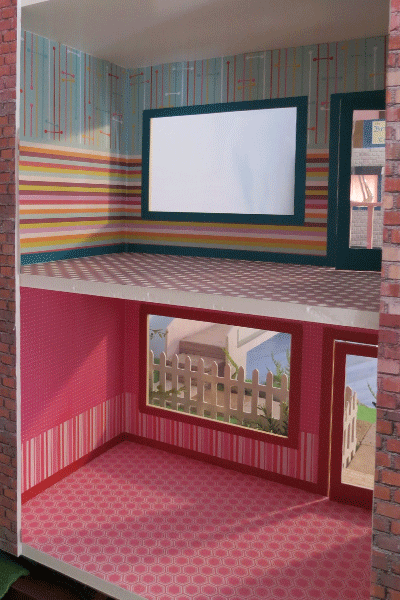 |
 |
 |
Work inside the buildings begins at last! I started with the Fern Lake Foods building, the top floor, which is the bedroom of the two story apartment above the little market. Emma Jean (who doesn't exist yet) will be living here with her young daughter, Loretta Jane. The wallpaper is four sheets of scrapbooking paper. I cut the window openings a bit bigger than the windows so the edge of the wallpaper doesn't show once I add the window trim.

The first floor of the apartment is the kitchen/livingroom, with a nice spacious balcony off the livingroom end, that overlooks the town and a blooming cherry tree. There's even a little bird's nest in the tree, so Emma Jean and Loretta can keep an eye on the babies birds in the spring. Emma Jean likes her walls colorful.

This is the food store on the first floor. Most of the walls will be covered by shelving, but there were some gaps in the corners and brown glue smears, so I wallpapered it anyway.

I chose white wood for the trim in this whole building. I printed a few sheets on cardstock, and started with the backs of the doors. I cut a piece to match each door.

Here are the three doors for this building, with their teal side for the outside side of each door.

This is the inside side of each door, covering up the edges of the windows and tape.

Next I cut up a couple sheets of the woodgrain into half inch strips for all the trim.

I cut and glued strips to the sides, then the top and bottom of each window and doorway in the building.

Next comes hinging the doors. I printed off a page of little hinges I made, on a sheet of sticker paper (though next time I'll use plain paper and glue, as the stickers didn't hold well). I need 4 hinges for each door.

First I attach two hinges to the inside of the door, about an inch from the top and bottom of the door.

Next I set the door in place, snug against the hinge side of the doorway and press the free edges of the hinges down.

On the outside, I open the door as far as it will go, put another hinge on the outside of the door, and fold it onto the edge of the door and then onto the doorway outside. In the middle, where a hinge pin would really be, the two stickers (inside and outside ones) will touch each other. The top hinge is attached in the same way.

The little food mart is almost ready for shelving, just needs a floor!

Here is the second floor with the woodwork and doors in place. It is also in need of flooring or carpeting.

The bedroom has its trim and also waits for flooring. Looks like I need to go floor shopping soon.

I also finished the walls of the building next door, the flower shop. This will be Lillian Goodhope's apartment, and the flower shop below will be Lilly's Pad. This is her third story bedroom.

This is Lillian's main floor - kitchen and livingroom. This is the only place with flooring and carpet in place so far. Carpet is an upholstery sample and kitchen flooring is scrapbook paper.

This is the inside of the little flower shop. Lillian opted for bold end walls and white front wall. The whole building has the same light wood trim.

This is the lower floor of the building next door - the sweet shop. It's the little red brick building with a tiny balcony. The sweet shop was all finished the same way as the first two, using scrapbooking paper for wall, trim and floor. I will probably put a piece of clear contact paper over the floor, so it looks shiny. Should have done it before putting it down, but forgot.

This is the upper floor of the red brick building, the art supply shop. Also done with scrapbooking papers.

Here is a back view of the building, with both shops visible. I'll still have to do something with all the back edges of floor foamcore that are visible. I like how the light from my work lamps shine into the buildings to look like sunshine.

A few weeks ago I ordered a whole bunch of upholstery sample books off eBay, so I could use them for carpets, area rugs, pillows, etc. They arrived last week but smelled really bad, so I can't use them yet. I have them in plastic bags with odor removing charcoal, air fresheners and I sprayed them with febreeze, so they'll be usable soon.
UPDATE: This is unfortunately, as far as I ever got on this little street of houses and buildings. Real life had a way of coming along to complicate things, and eventually these buildings were all destroyed and the little town was no more. I did manage to get a lot of pictures of it, using it for the backdrop for several hundred doll photos before dismantling everything. And now, several years later, I am thinking of starting all over making a brand new Fern Lake, so stay tuned!
 |
 |